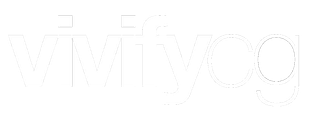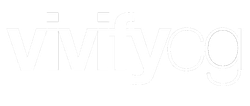
how
working together
sharing information
I work from plans, or sketches, preferably in PDF, CAD, JPEG, or PNG format.
or 3-D models in OBJ, FBX, 3DS, PLY, or STL.
process
01
From your data I will visualise a project and construct a detailed computer- generated 3-D model.
02
Time is spent refining and texturing the model including experimenting with lighting, and camera angles.
For architectural projects vegetation, vehicles and people may be added.
03
The all-important work of bringing images to life.
Many clients ask me to use a completed 3-D model to create a portfolio of different angles and lighting setups.
04
As a final touch it is possible to add movement.
Animated video helps you engage with your customers. It can help people better understand your proposed designs and holds their attention.
architecture
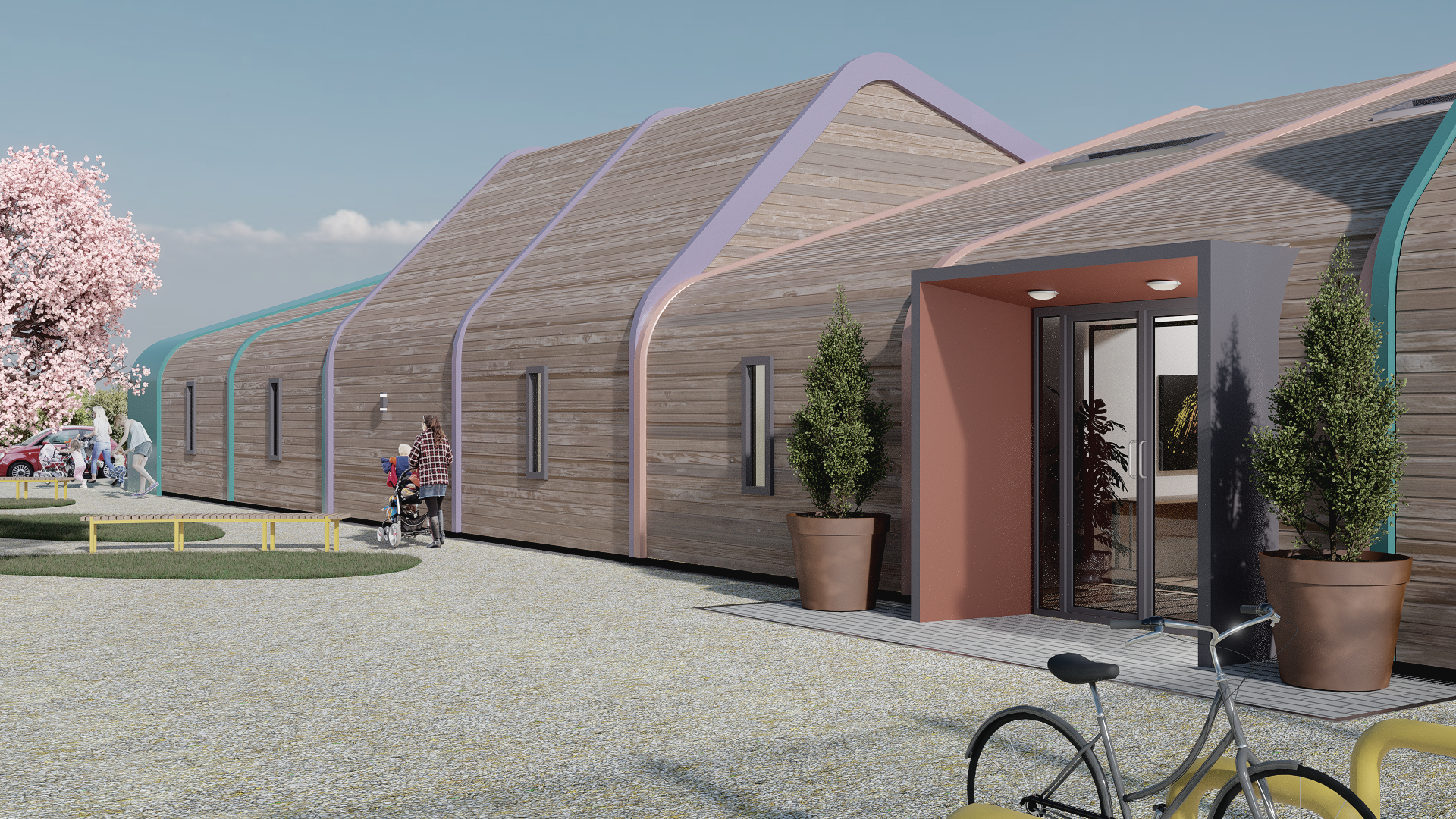
Slide title
Bidford Nursery for Rixon Architects: CG rendering
Button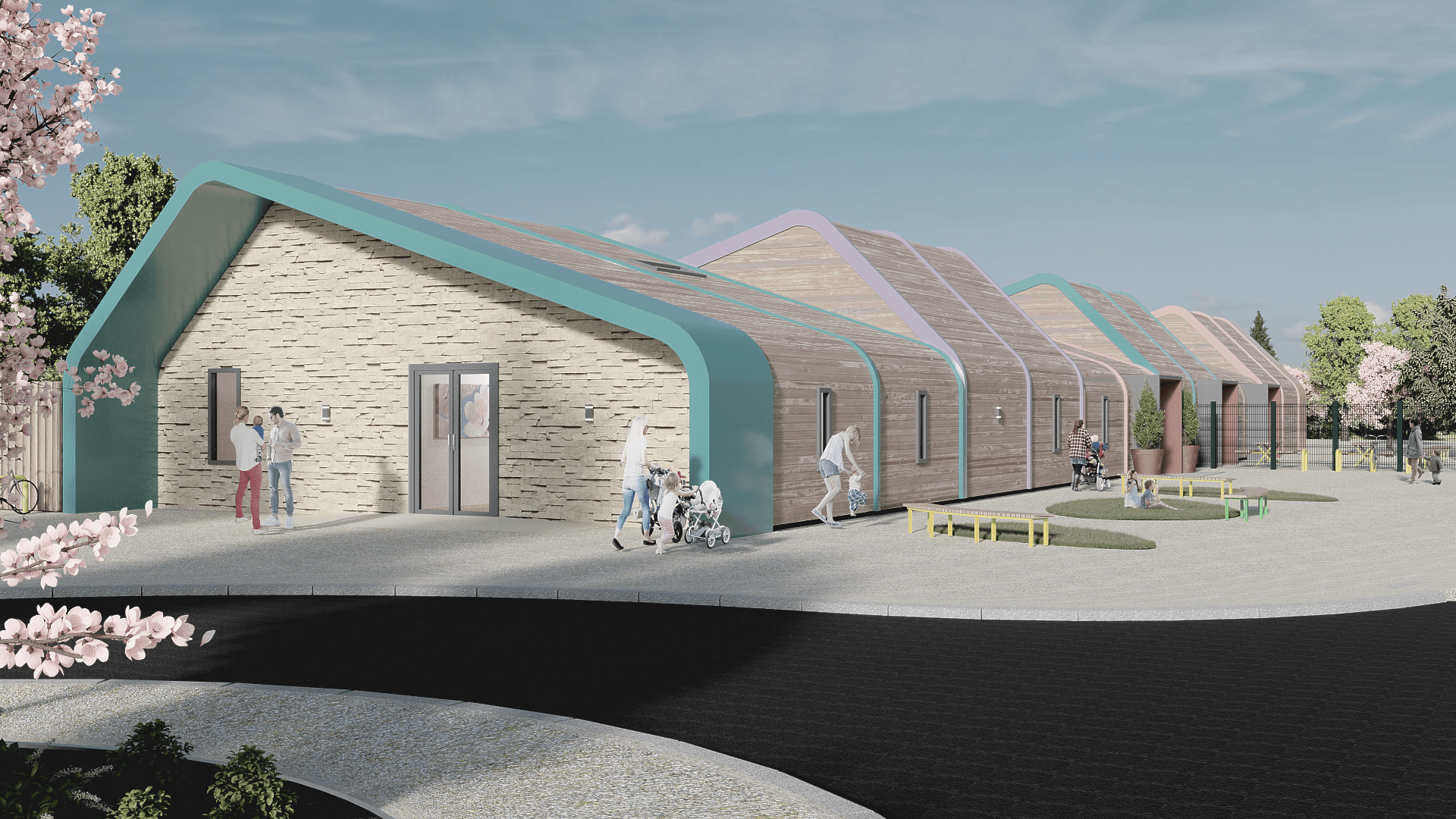
Slide title
Bidford Nursery for Rixon Architects: CG rendering
Button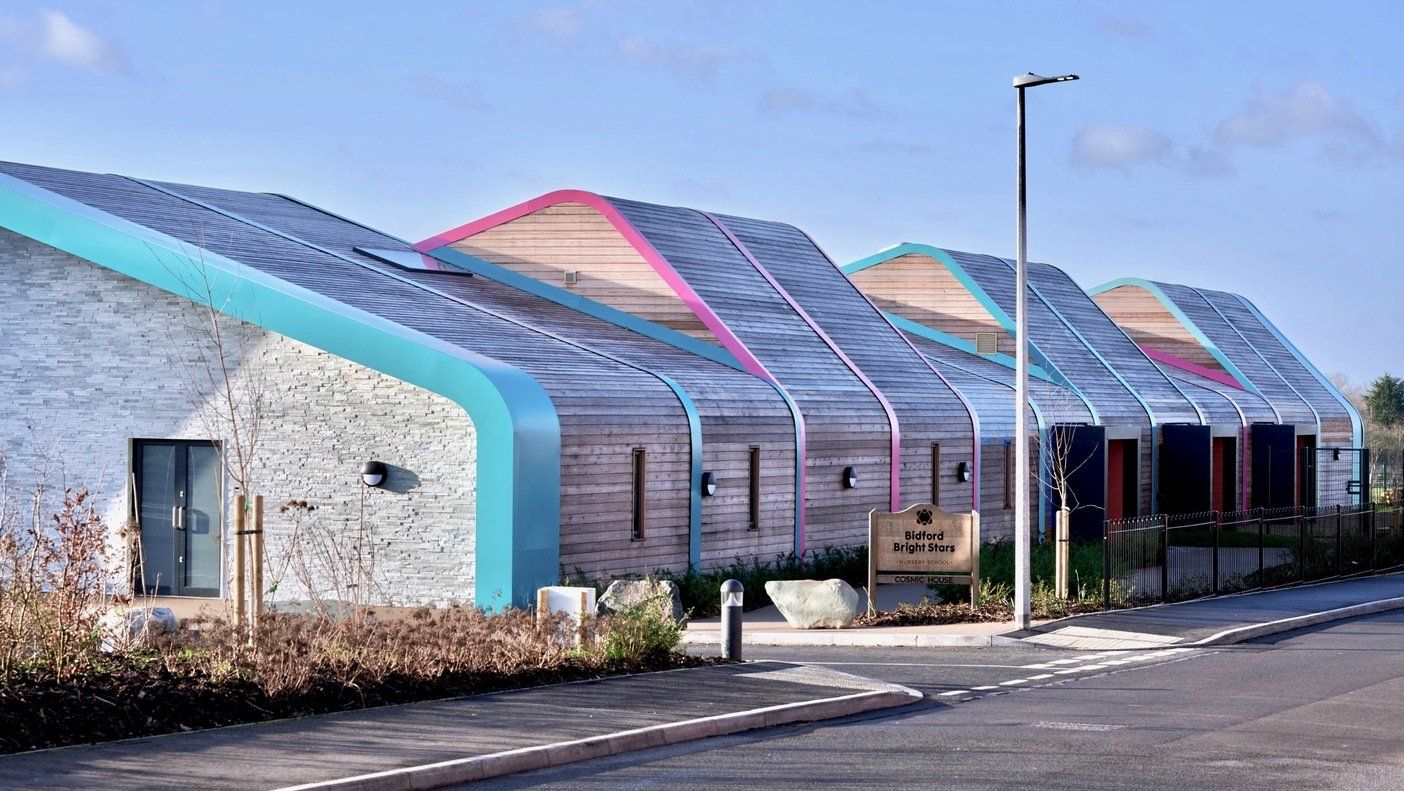
Slide title
Bidford Nursery: as built
Button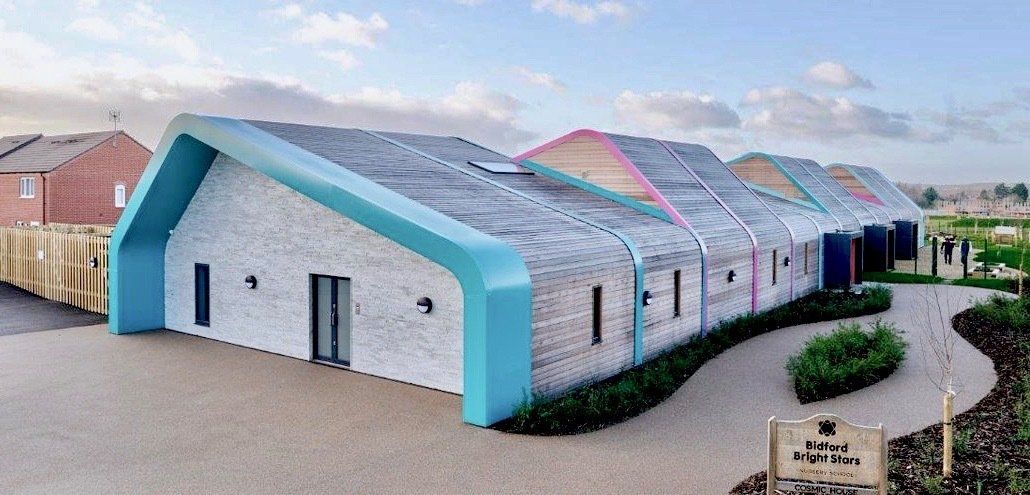
Slide title
Bidford Nursery: as built
Button
After a planning application for a new Nursery in Bideford, Warwickshire was granted I was commissioned, by Rixon Architects, to create a lifelike representation to excite the community. Plans alone aren’t enough.
Detailed 3-D renderings allowed the children, parents and residents to visualise and appreciate what was going to be built.
interiors
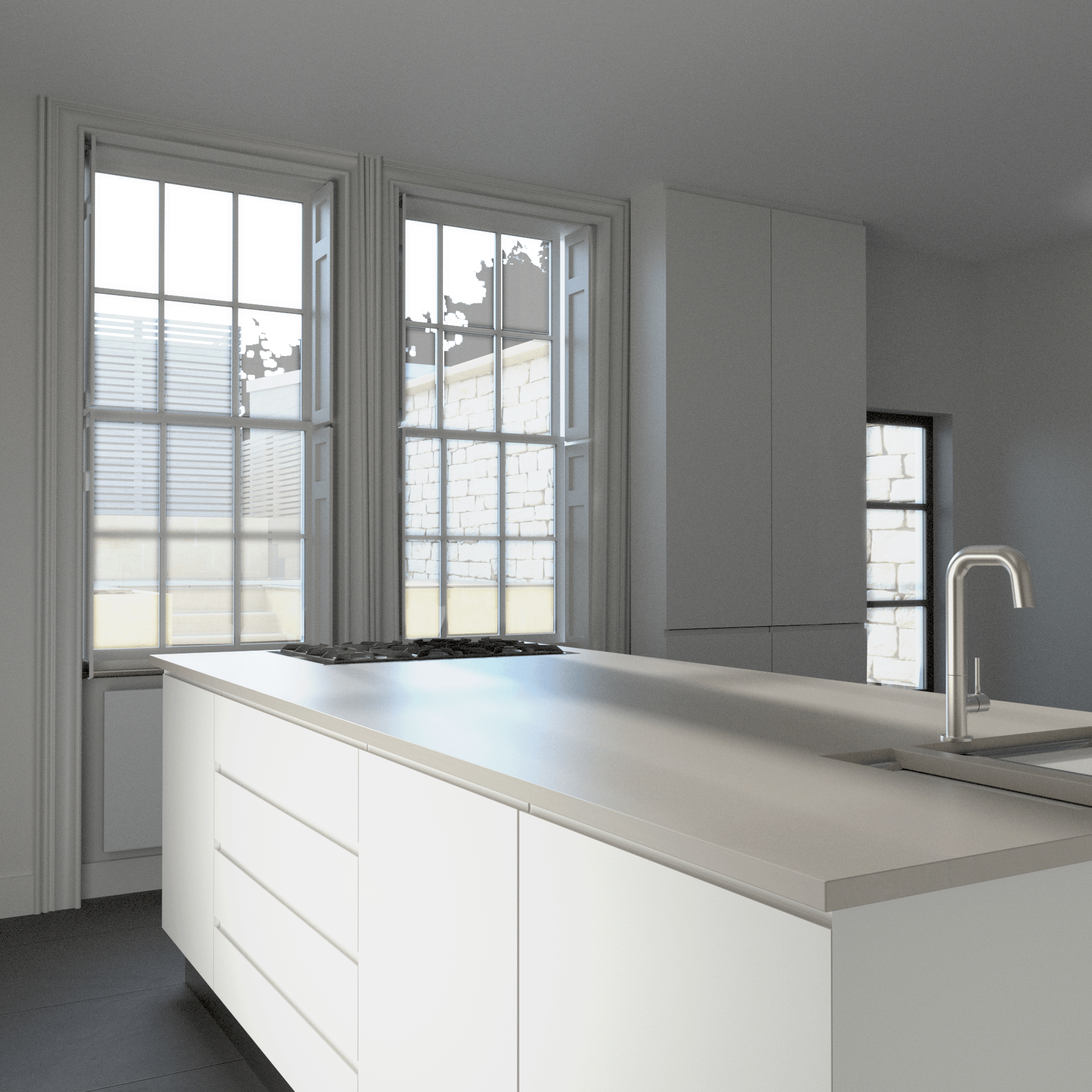
Slide title
Kitchen
Button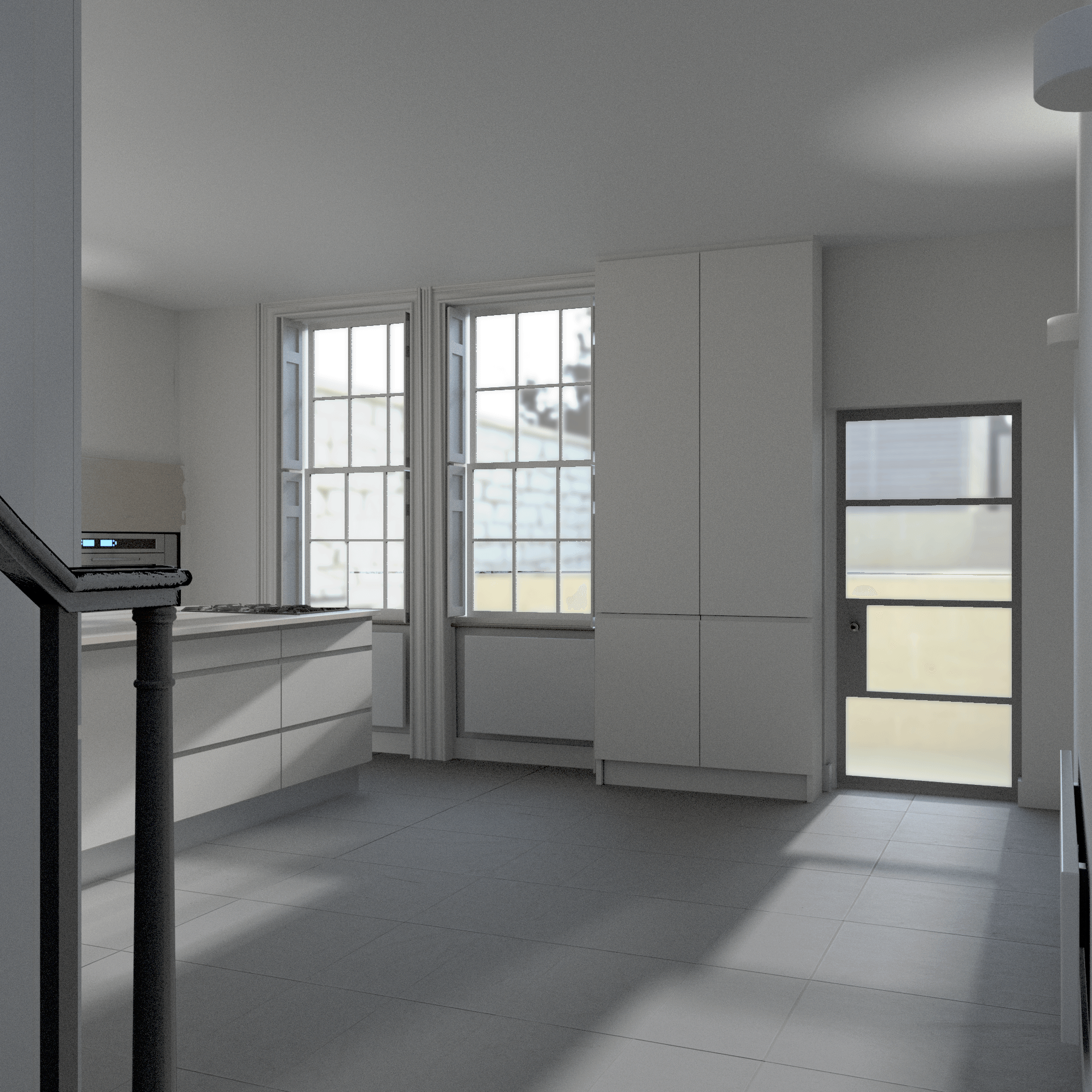
Slide title
Mixing design details
Button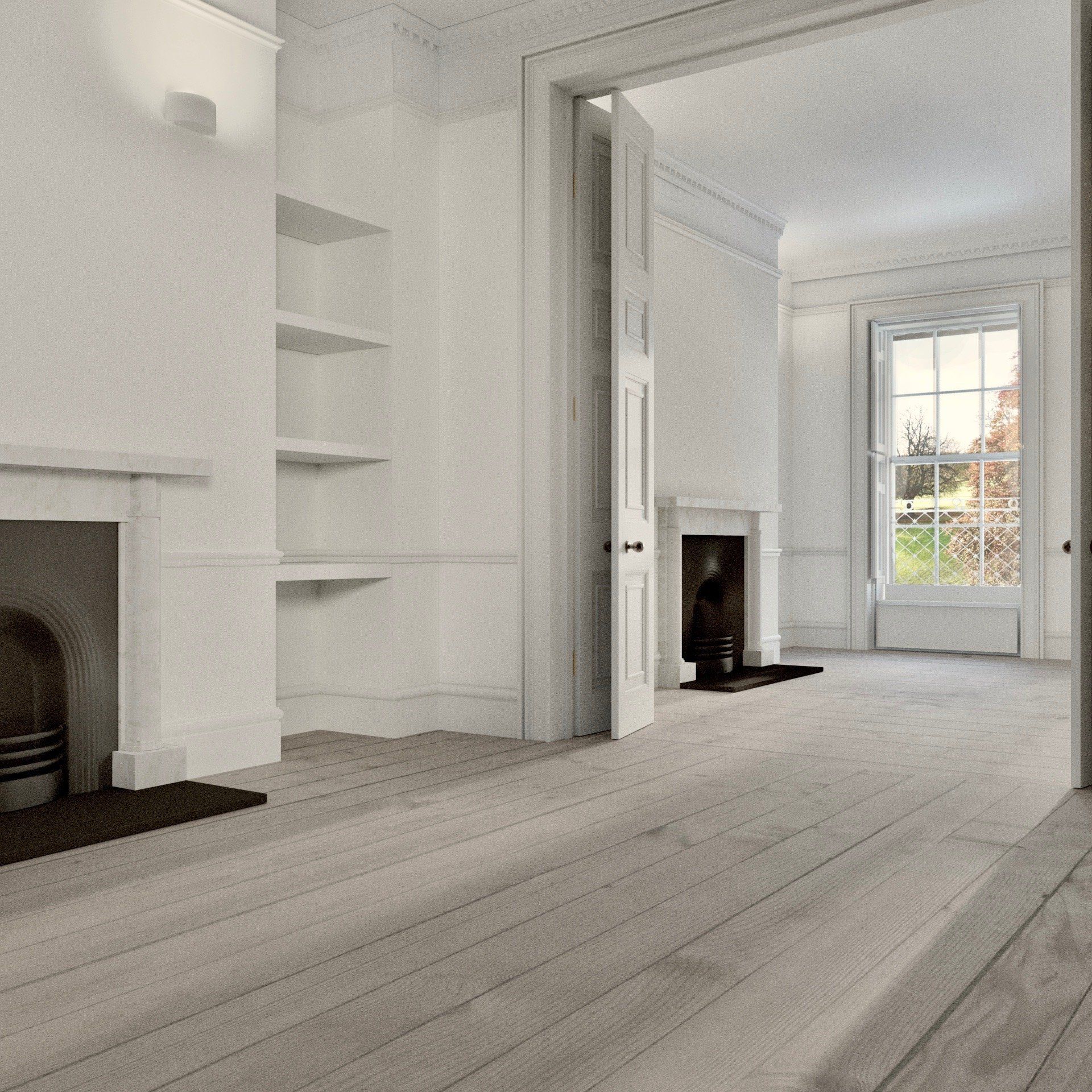
Slide title
Restoration of period features
Button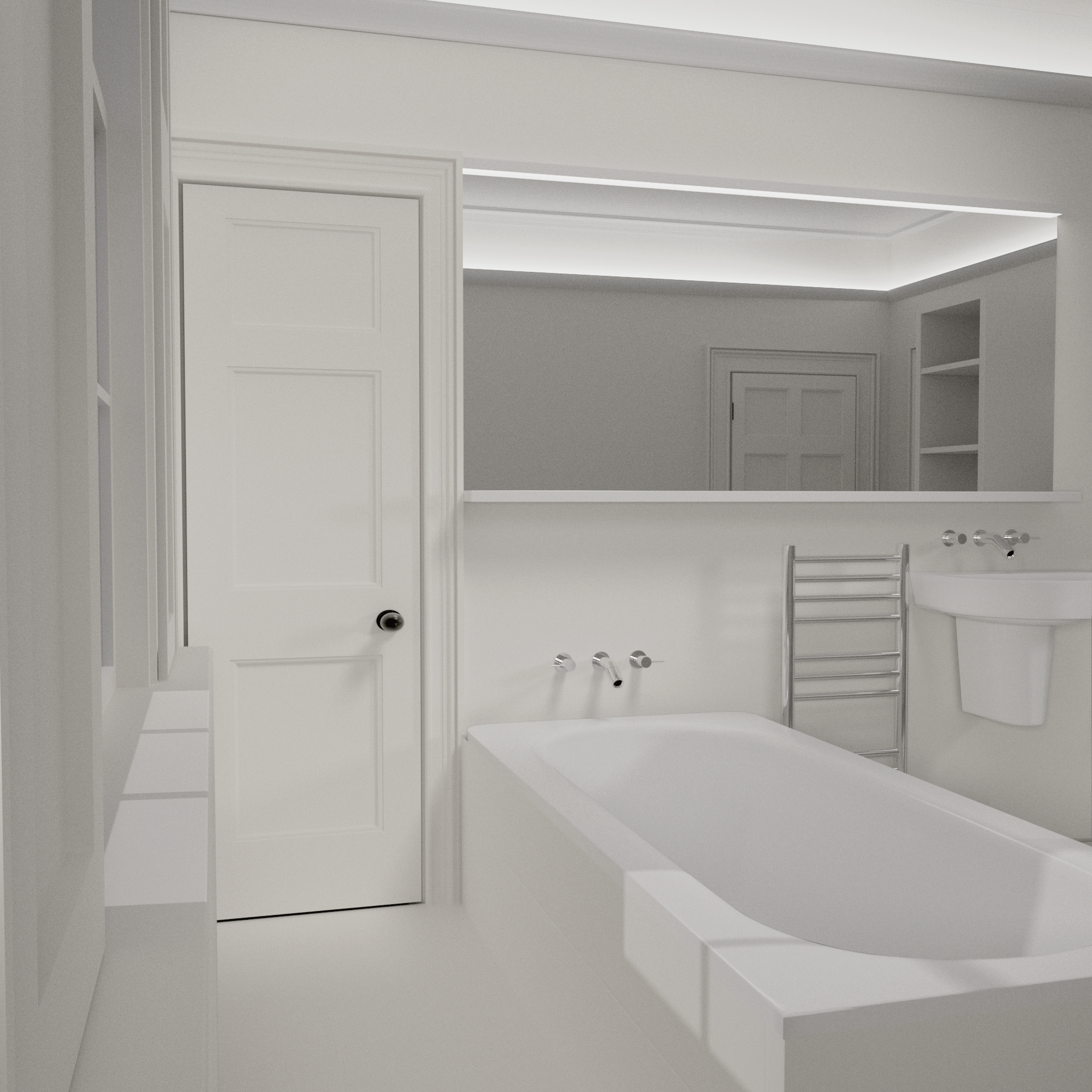
Slide title
Bathroom concept
Button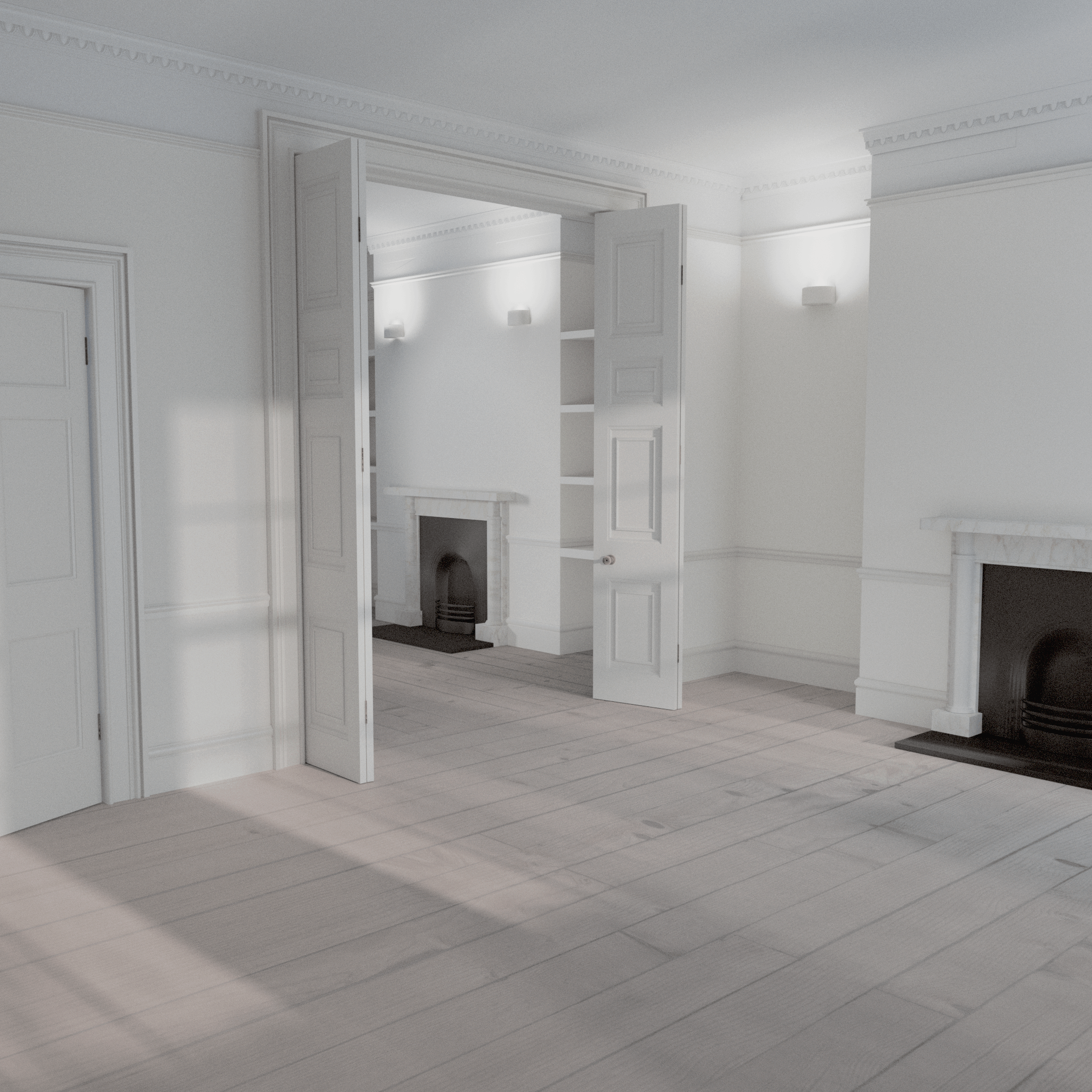
Slide title
Restoring period features
Button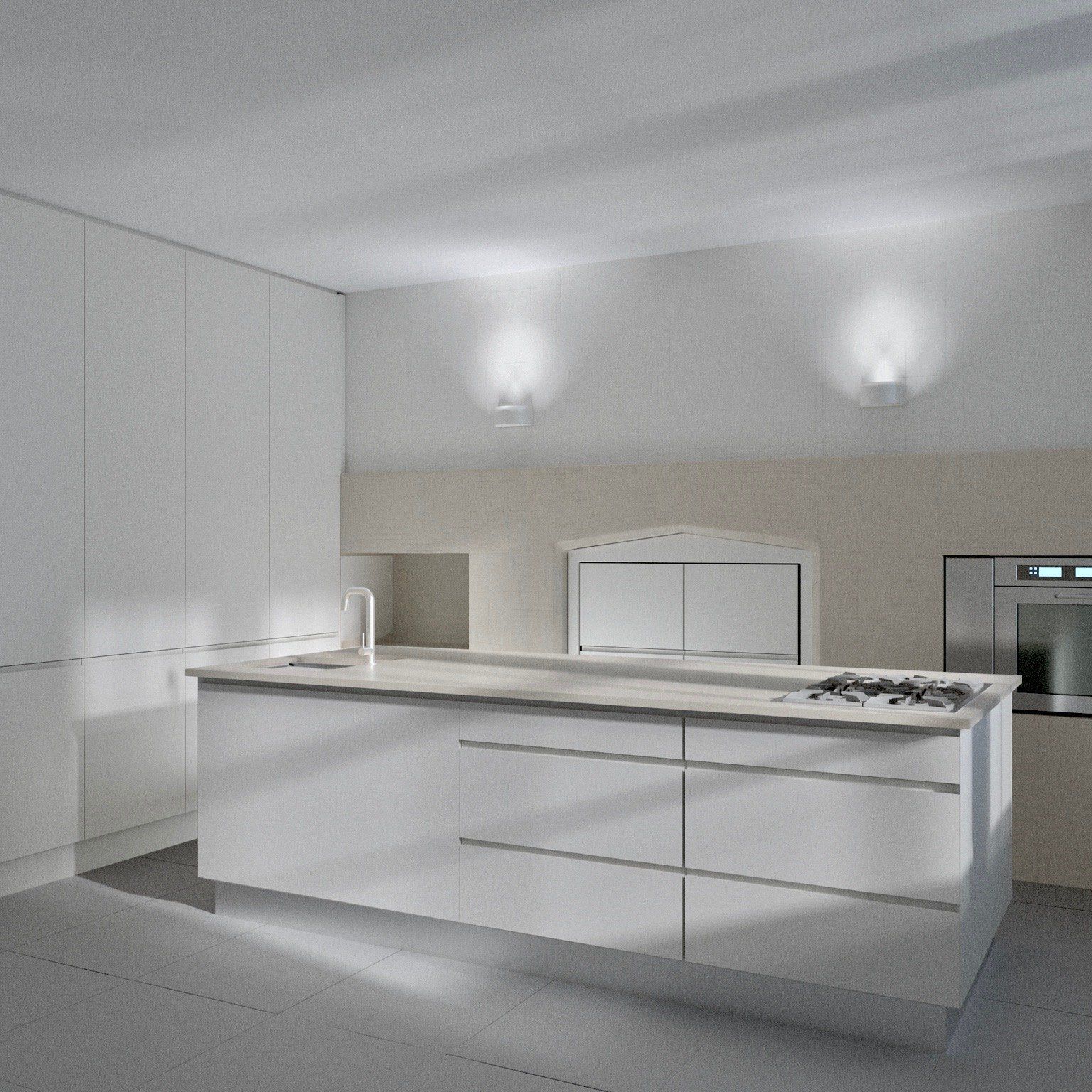
Slide title
Integrating old and new
Button
In renovating a Georgian house my clients wanted a design that would carefully integrate modern facilities whilst at the same time appreciating the period features and structure of a 250 year old house.
Through visuals they were able to appraise the proposals, fine tune the overall design integrity and convey to the various building teams involved their exact intentions.
products
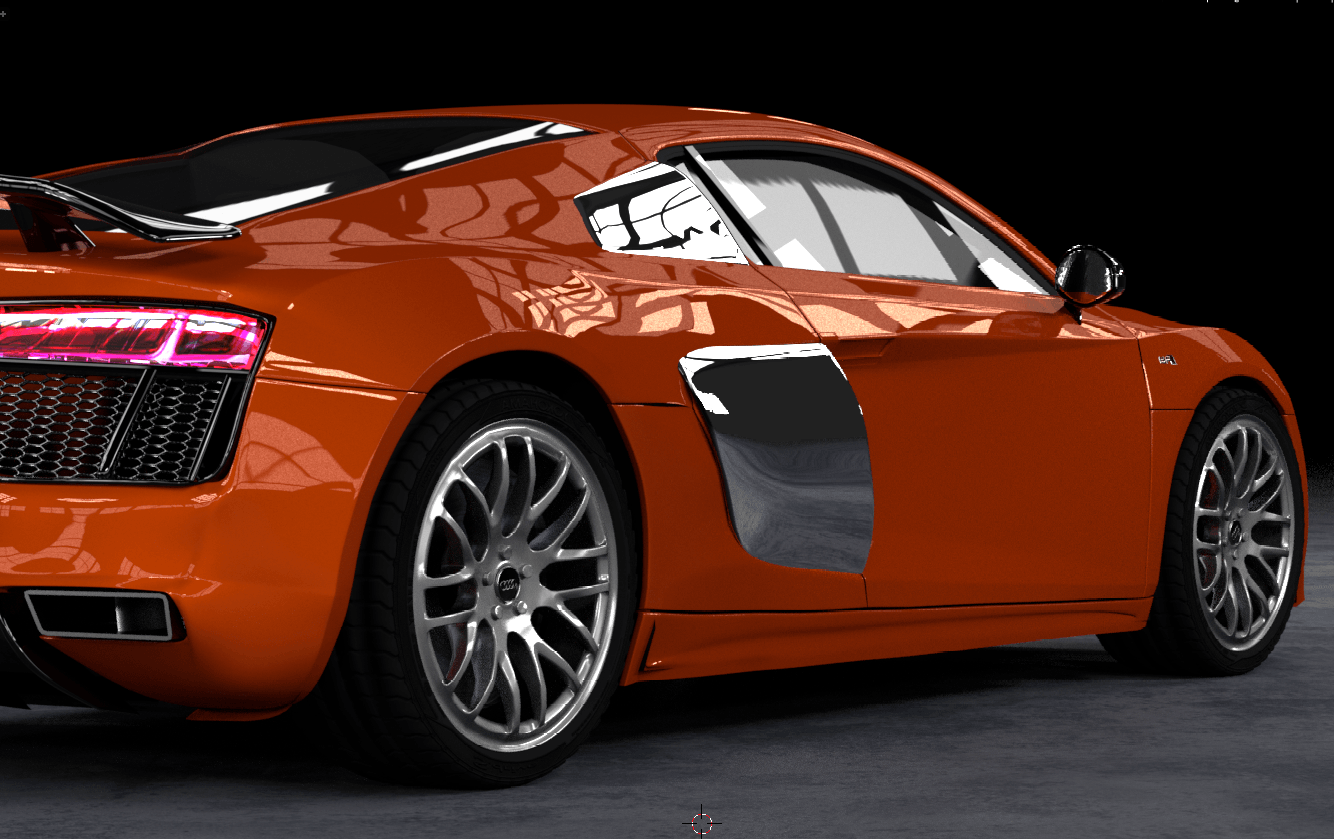
Slide title
CG rendering for Audi video
Button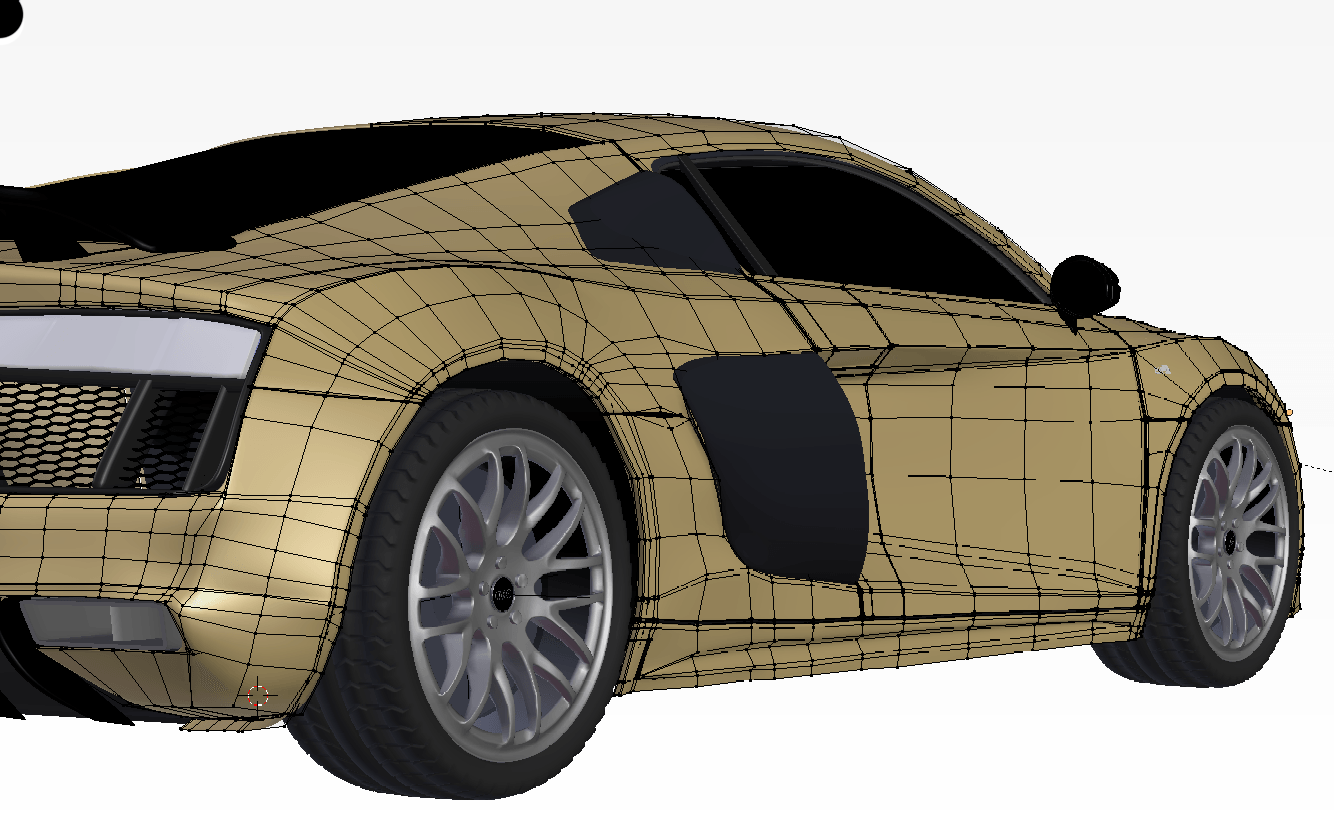
Slide title
Wire frame for rendering
Button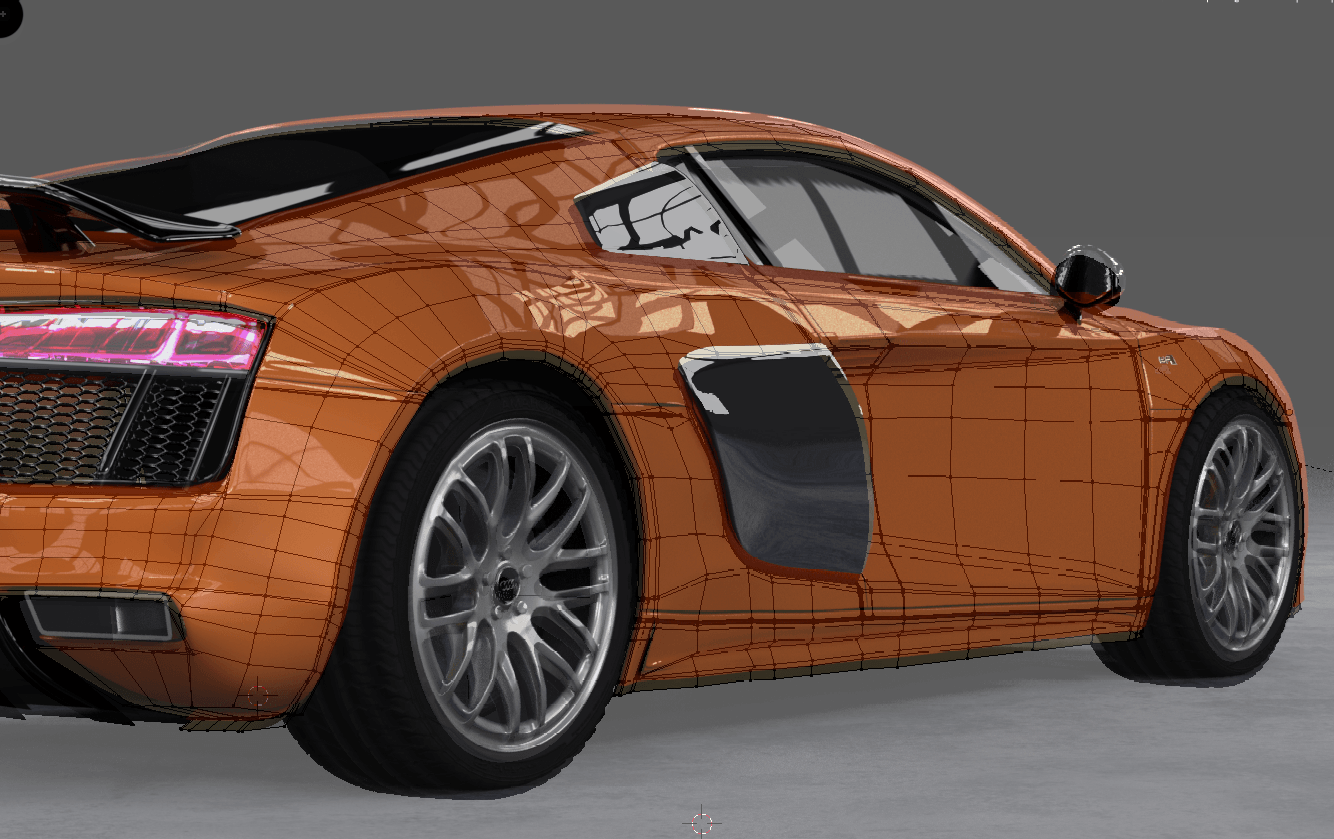
Slide title
Lighting details
Button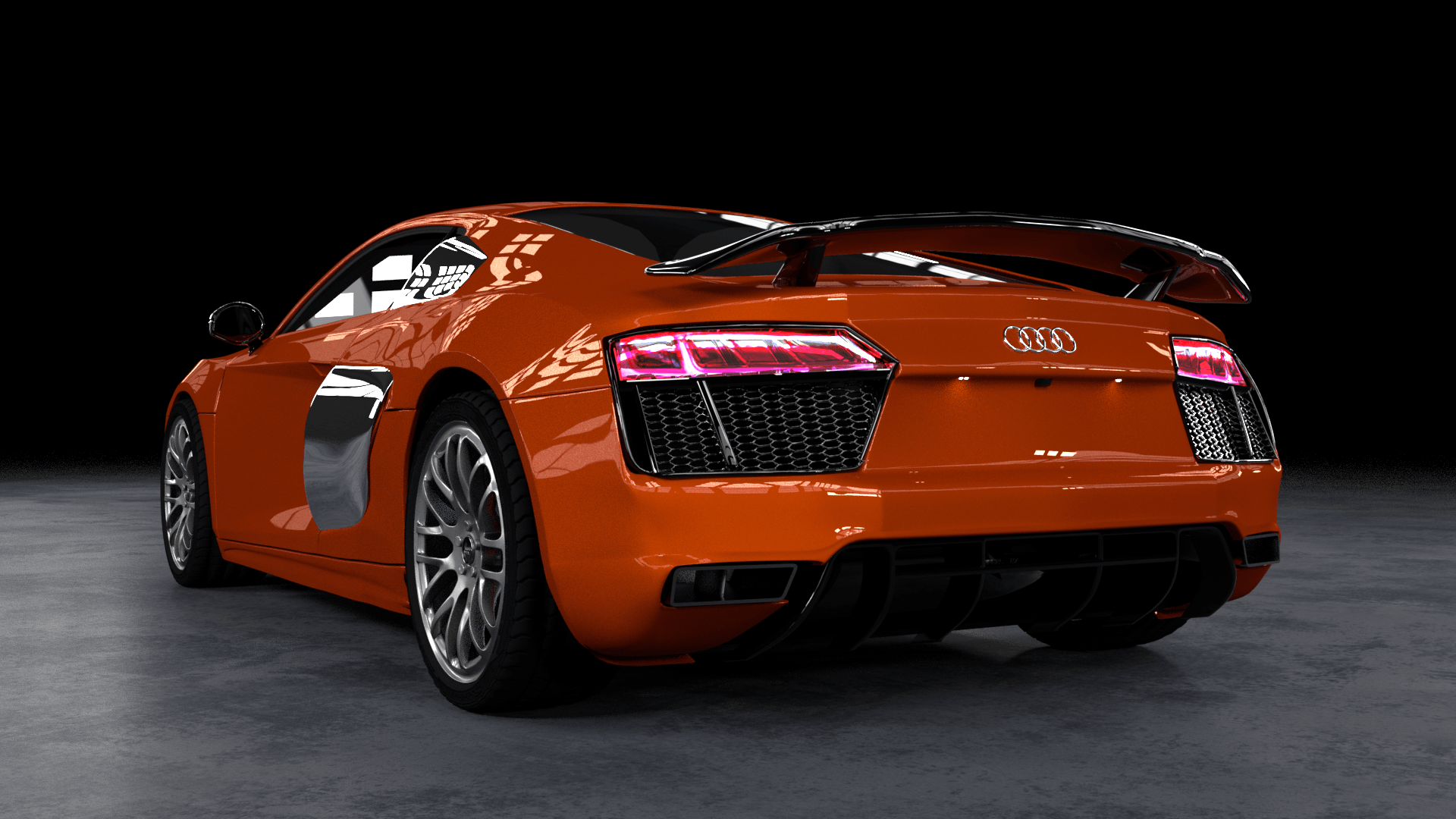
Slide title
Finished rear view
Button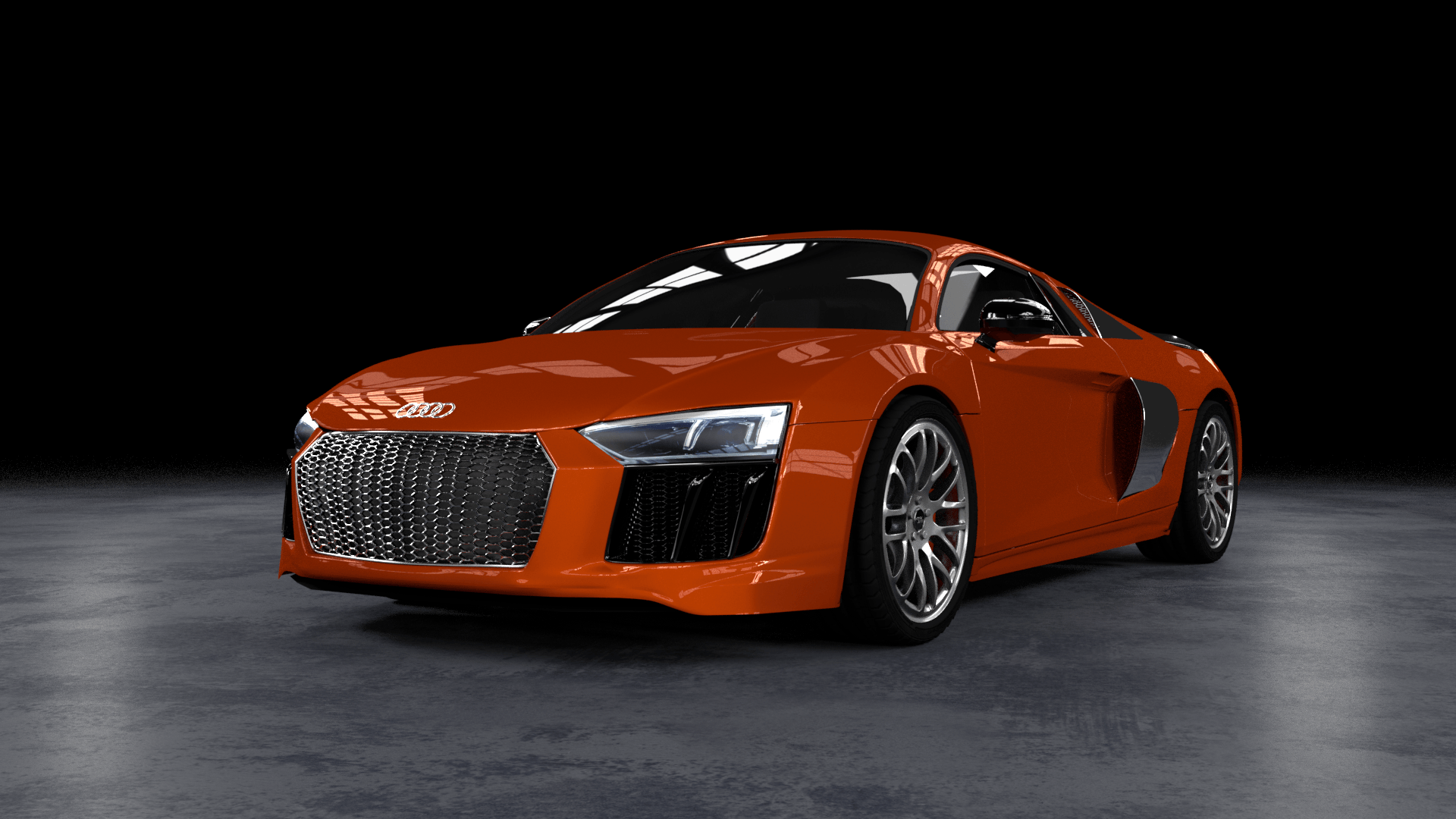
Slide title
Finished view lighting
Button
In 2016 Audi ran a TV campaign entitled Spin. It captured the powerful grace of the R8 coupe V10 as it performed a series of perfectly controlled 360° turns. A Russian camera arm mounted on the roof gave the viewer close-up look, plus exterior shots from many camera angles all put together in a 60 second film.
I challenged myself to recreate an element of the advert with nothing more than 3-D modelling software.
structures
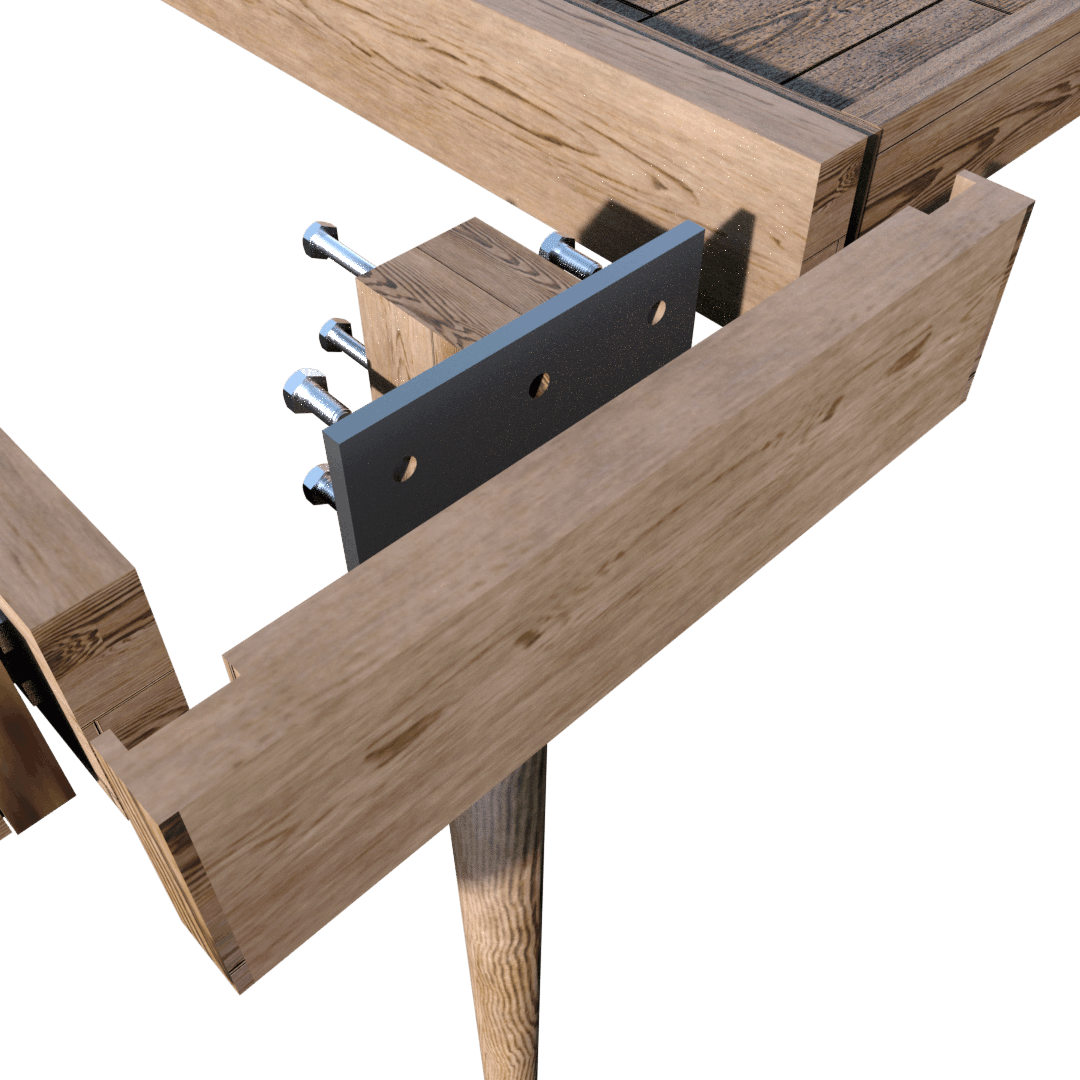
Slide title
Leg assembly detail
Button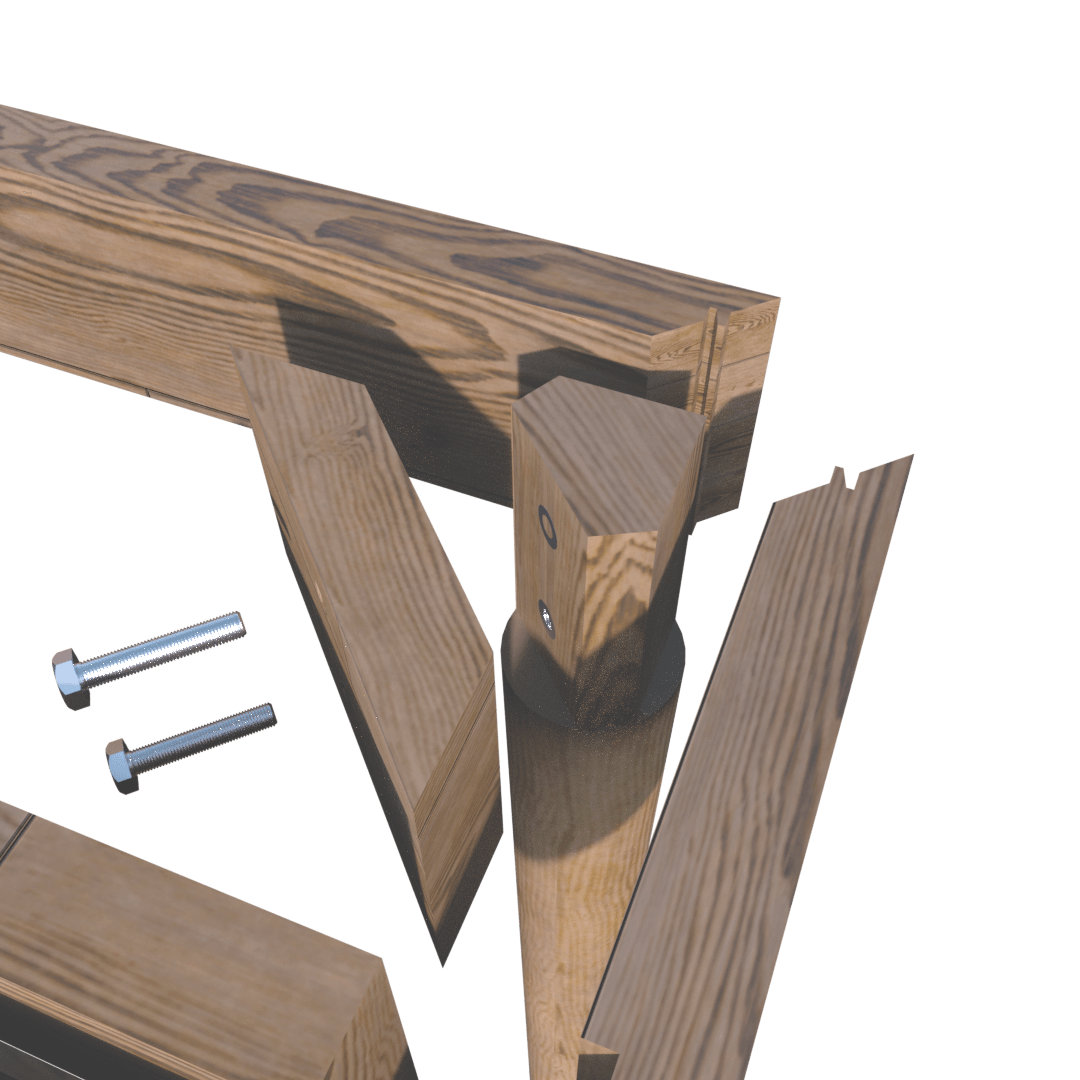
Slide title
Corner detail
Button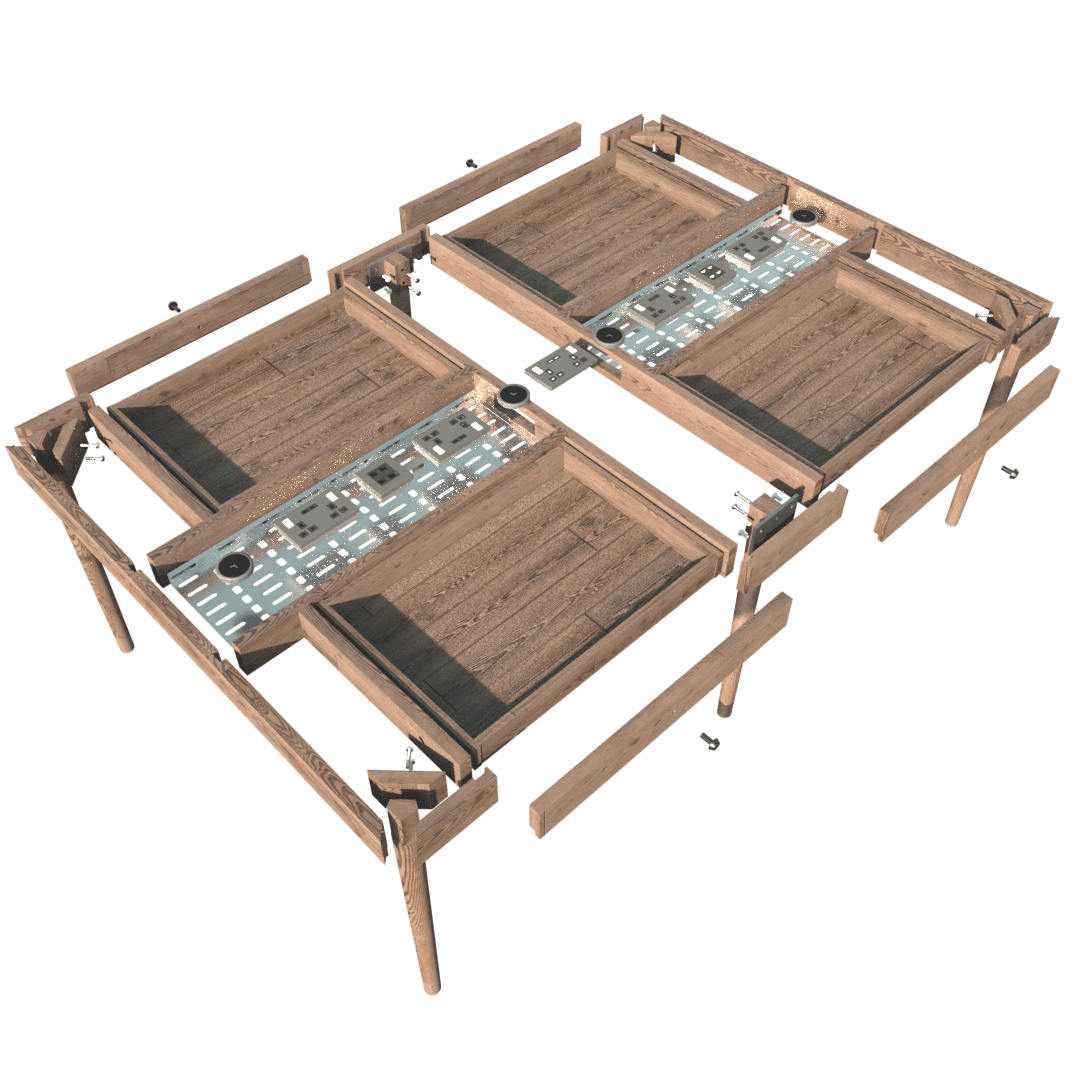
Slide title
Wire management
Button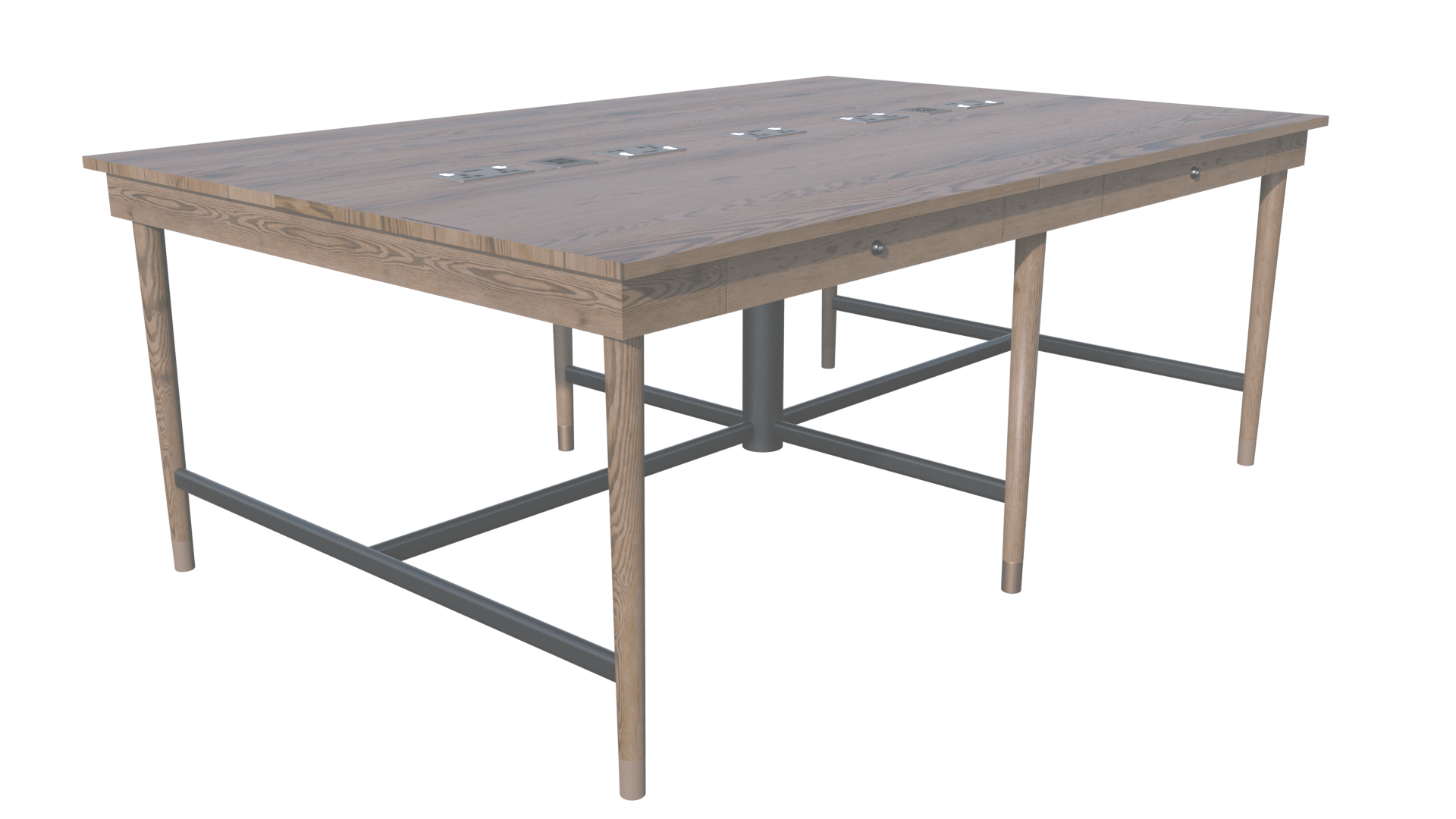
Slide title
Four person workstation
Button
Forest to Home, and their commercial manufacturing partner, Forest & Maker produce high-end solid wood furniture. On securing a contract to manufacture workstations they asked me to create a series of drawings to illustrate the thinking behind the new workstation designs.
These were then used to explain to both client, and their own team of craftsmen, the details of what was to be made, and why.















